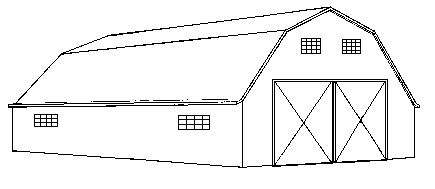
A one-story barn is generally used to hold hay, feed, equipment, and/or cattle. The construction type of this occupancy is typically wood frame or masonry. The beams and rafters used in the older type of construction are much larger, rough cut, and use some joinery compared to newer construction which uses dimensional lumber, trusses, and newer methods of fastening structural members. The roof type is based on a gable type design, however, gambrel and gothic roofs are very common and will require an adjustment. If milking is still taking place in the barn, use the stanchion cost in the equipment section to make adjustments.
Included
- Concrete Slab Floor
- Electrical/Lighting
- Plumbing
Not Included
- Equipment Costs (example: manure handling or ventilation)
- Interior partitions or perimeter wall finishes
- Storage in the roof area or loft
Note: If the property being valued has any interior partitions or perimeter wall finishes, either make the adjustment in Commercial Express or consider using occupancy 101 - Special Purpose Barn.
| Yes | No |