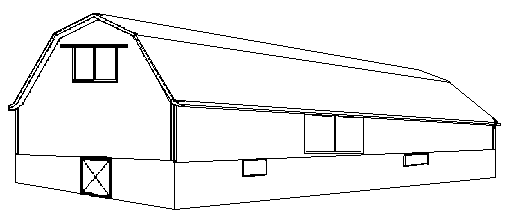
The construction type of this barn is typically wood frame or masonry. The beams and rafters used in the older type of construction are much larger, rough cut, and use some joinery compared to newer construction which uses dimensional lumber, trusses, and newer methods of fastening structural members. The side wall on this building is generally 18' from the top of the slab to the start of the roofline. The roof type is based on a gable type design, however, gambrel and gothic roofs are very common and will require an adjustment. This occupancy also assumes that the side wall is made of all the same material, however, it is common to have masonry for the first floor and wood frame for the second. If milking is taking place in the barn, use the stanchion cost in the equipment section.
Note: This barn is very similar to 105 - Bank Barn, Special Purpose. Commercial Express distinguishes between the two in that the Two Story Dairy, Old Style assumes a larger building with slightly lower electrical and plumbing allowances.
Included
- Concrete Slab Floor (1st floor)
- Electrical/Lighting
- Heavy Duty Structural Wood Floor
- Plumbing
Not Included
- Equipment Costs (example: Manure, feed, and livestock handling)
- Heating and Cooling
- Ventilation Fans
| Yes | No |