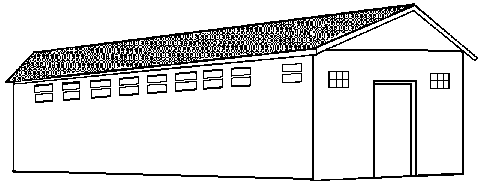
This building is designed to address the expense of multiple buildings versus a single building with multiple rooms. All-in, all-out has become a common terminology for this type of operation. This barn is specifically designed for raising pigs after they have been weaned but could easily be configured to include gestation sows. Pigs in this barn may range between 40 to 300 pounds or larger. These buildings are usually long and narrow (40’x400’) with an access aisle down the middle and pens on both sides. The sidewalls have curtains and a concrete kick wall.
Included
- 10' Concrete Pit (100%)
- Electrical/Lighting
- Partitions (used to divide the building into separate sections or create a small office or storage area)
- Plumbing
- Slatted Floor (100%)
Not Included
- Equipment Costs (e.g., Space heaters, ventilation fans, gating, feeders, and computerized controlled environmental systems.
- The interior finish and gating to separate the pigs can vary dramatically between farms. To insure the most accurate results, make as many adjustments as possible to the program and add in the appropriate equipment.
| Yes | No |