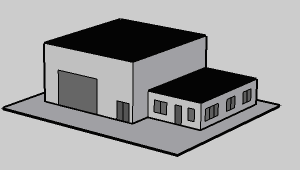Section a Building: Example 1
This example assumes both buildings were built at the same time.
Base Building: Office building, one story, steel frame
Dimensions: 30’ x 125’
Perimeter: 30’+125’+30 = 185 lf
Section: Warehouse, one story, steel frame.
Dimensions: 100’ x 150’
Perimeter: 100’+150’+100’+150’ = 500 lf
Interior: There is 125’ of shared wall between the office and warehouse.
Explanation: Because the warehouse is taller, use its four sides to calculate the gross perimeter. Only include three of the office walls when you calculate the office perimeter.

| Yes | No |